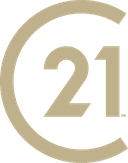






Shawn Priestman
Sales Representative
654 Lyman Boulevard, Stonehaven-Wyndham
Price
$1,498,000
Bedrooms
4 Beds
Bathrooms
4 Baths
Size
3000-3500 sqft
Year Built
Not listed
Property Type
House
Property Taxes
$8176
Description
Stonehaven-Wyndham Executive Family Home. Prime location on a quiet, cul-de-sac like section of Wyndham Village. This beautifully maintained updated 4-bedroom, 4-bathroom home with main floor office offers a well-appointed centre hall plan with multiple living zones, blending comfort and sophistication for any family. 3029 sqft (MPAC), built in 1996. The airy bright main level features formal living and dining rooms, a family room with gas fireplace overlooking the private fenced backyard, and a gourmet kitchen with a huge centre island, granite countertops, backsplash and stainless steel appliances. Pot lights and hardwood flooring run throughout the main level and upper-level bedrooms. Updated front windows add to the homes efficiency and curb appeal. A convenient main floor laundry provides access to the sun-filled 2-car garage.Upstairs; 4 spacious bedrooms and a bright den/play area. Luxurious primary suite with sitting area, walk-in closet and spa-like ensuite bath featuring a glass shower enclosure and soaker tub. The full basement offers excellent potential for future living space. Outdoors, enjoy mature landscaping, fully fenced yard, stone walkways, a private patio, and a relaxing hot tub. Ideally located with easy access to top-rated schools, Highway 404, public transit, beautiful parks, walking trails, restaurants, shopping, and the expanding amenities of both Newmarket & Aurora!
Property Dimensions
3
12
253 sq ft
21 sq ft
Room Features
tile floor, w/o to yard, sliding doors
Room Features
tile floor, access to garage
Room Features
hardwood floor, large window
Room Features
hardwood floor, large window, sunken room
Room Features
hardwood floor, large window, crown moulding
Room Features
tile floor, granite counters, centre island
Room Features
hardwood floor, brick fireplace, combined w/kitchen
Room Features
Unfinished
Room Features
hardwood floor, 5 pc ensuite, walk-in closet(s)
Room Features
hardwood floor, closet, large window
Room Features
hardwood floor, closet, large window
Need more information about this property?
Contact AgentProperty History
Sign in to view property history
Access detailed sale and tax history information
The Property Location
Mortgage Calculator
Total Monthly Payment
$6,063 / month
Down Payment Percentage
20.00%
Mortgage Amount (Principal)
$1,198,400
Total Interest Payments
$738,887
Total Payment (Principal + Interest)
$1,937,287
Get An Estimate On Selling Your House
Estimated Net Proceeds
$68,000
Realtor Fees
$25,000
Total Selling Costs
$32,000
Sale Price
$500,000
Mortgage Balance
$400,000
Related Properties

Meet Shawn
If you are planning to buy or sell a home, you want the process to go successfully. If you are selling, success means getting your property sold quickly and for the highest price possible. If you are buying, it means finding your next dream home and getting into it, affordably. On top of that, if you are like most of my satisfied customers, you also want everything to go smoothly, with as little stress as possible. How can you ensure all that happens? By working with a real estate agent who truly puts you first. I am proud to be the real estate agent of choice for those who want a great experience buying or selling a home. My “clients-first” approach means that you will be working with a professional who listens to you, provides expert advice, and works hard on your behalf.











































