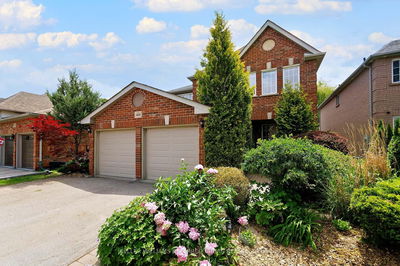






Sales Representative
Price
$1,550,000
Bedrooms
4 Beds
Bathrooms
4 Baths
Size
2500-3000 sqft
Year Built
16-30
Property Type
House
Property Taxes
$7245.75
Privacy galore in this stunning home overlooking the forest and pond. Morning coffee, afternoons and evenings on the spacious deck overlooking the forest and pond. Just beyond the pond - the long par-5 14th of St. Andrew's Valley Golf Course. Safely tucked away from the tee box, the privacy and view is unrivalled!! Entering the front door feels like "WELCOME HOME" every time. The large and separate Living room offers quiet solitude or an awesome kid's playroom. The private dining room connects directly to the updated and spacious kitchen. Tons of counter space. Beside the kitchen is a large breakfast area with direct walk-out access to the upper deck. A convenient Family Room with gas fireplace provides an open concept kitchen, entertainment and family fun area across the entire back width of your home. *** Upstairs offers 4 well-sized rooms and all with tons of closet space. The Primary Bedroom is massive and includes a large seating area in front of the window and overlooking the forest and pond. A walk-in closet and another double closet creates space for everyone's stuff! Completing the Primary Suite is a very large ensuite which includes soaker tub, glass shower and double sinks. *** Downstairs, the walk-out basement includes a wet bar, TV/Rec room area, play area at the base of the stairs; an additional 5th bedroom; and a 3-piece bath. Entertaining in this basement offers so much to look forward to AND the convenience of walking straight out the back door directly into your yard. Did I mention PRIVATE yet? Down the gentle slope of your backyard is nothing but pure peace and at one with all that nature has to offer. Imagine your life here and start packing. This stunning home awaits its next family with open arms.
3
12
209 sq ft
17 sq ft
Room Features
tile floor, overlooks ravine, w/o to deck
Room Features
Hardwood Floor
Room Features
Hardwood Floor
Room Features
tile floor, stone counters, open concept
Room Features
hardwood floor, gas fireplace
Room Features
hardwood floor, 5 pc ensuite, overlooks ravine
Room Features
hardwood floor, double closet, overlooks frontyard
Room Features
hardwood floor, double closet, overlooks ravine
Room Features
hardwood floor, double closet, overlooks frontyard
Room Features
broadloom, open concept
Room Features
tile floor, broadloom, w/o to yard
Room Features
broadloom, double closet
Need more information about this property?
Contact AgentAccess detailed sale and tax history information
Total Monthly Payment
$6,172 / month
Down Payment Percentage
20.00%
Mortgage Amount (Principal)
$1,240,000
Total Interest Payments
$764,536
Total Payment (Principal + Interest)
$2,004,536
Estimated Net Proceeds
$68,000
Realtor Fees
$25,000
Total Selling Costs
$32,000
Sale Price
$500,000
Mortgage Balance
$400,000

If you are planning to buy or sell a home, you want the process to go successfully. If you are selling, success means getting your property sold quickly and for the highest price possible. If you are buying, it means finding your next dream home and getting into it, affordably. On top of that, if you are like most of my satisfied customers, you also want everything to go smoothly, with as little stress as possible. How can you ensure all that happens? By working with a real estate agent who truly puts you first. I am proud to be the real estate agent of choice for those who want a great experience buying or selling a home. My “clients-first” approach means that you will be working with a professional who listens to you, provides expert advice, and works hard on your behalf.