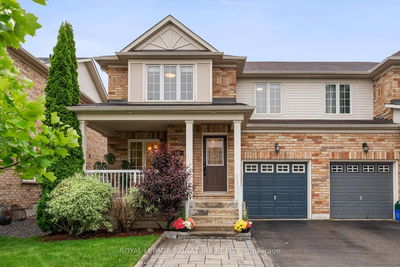






Sales Representative
Price
$949,000
Bedrooms
3 Beds
Bathrooms
3 Baths
Size
1100-1500 sqft
Year Built
Not listed
Property Type
House
Property Taxes
$4360.16
Fall in love with 131 Mynden Way - a well maintained 3-Bedroom, 3-Bathroom semi located in a family-friendly neighbourhood within walking distance to Upper Canada Mall. From the moment you arrive, the homes charming curb appeal and spacious front porch welcome you in, making it the perfect place to enjoy your morning coffee or relax with a good book on a summer evening. Inside, the main floor is bright and features an open layout with great flow between the kitchen, dining, and living area -making it ideal for hosting friends or family gatherings. The large windows in the living room bring in lots of light during the day,while the gas fireplace makes the space feel cozy at night. Upstairs, you'll find three bedrooms with plenty of sunlight, along with a large linen closet for extra storage. The primary suite offers a large walk-in closet and a gorgeous ensuite with double sinks and a spa-like shower. Downstairs, the finished basement works well as a family room, home office, or workout zone. You'll even find a spotless laundry area that offers extra space for storage and organization. Step out back to your beautifully landscaped yard that has been lovingly taken care of. Your large deck is fantastic for summer BBQs or simply enjoying the outdoors. Located in a convenient, walkable area, you can choose to leave your car at home! Just a few minutes to Upper Canada Mall, Woodland Hills Labyrinth Park, Environmental Park Playground, and the upcoming Clifford Perry Boardwalk. Short 10-15 minute walk to the GOBus stop (direct to the TTC subway!), cafes, restaurants, supermarkets, and major retailers like Homesense, Staples, CanadianTire, and Walmart, Plus, you're just a quick 5-10 minute drive to Costco, Newmarket GO Station, various community centres, andmore. This is a home where pride of ownership shines - inside and out. Don't miss your chance to own this beautiful move-in ready home!
3
8
148 sq ft
18 sq ft
Room Features
window, laminate
Room Features
4 pc ensuite, walk-in closet(s), hardwood floor
Room Features
large window, large closet, hardwood floor
Room Features
large window, large closet, hardwood floor
Room Features
large window, gas fireplace, hardwood floor
Room Features
formal rm, large window, hardwood floor
Room Features
eat-in kitchen, w/o to yard, ceramic floor
Need more information about this property?
Contact AgentAccess detailed sale and tax history information
Total Monthly Payment
$3,773 / month
Down Payment Percentage
20.00%
Mortgage Amount (Principal)
$759,200
Total Interest Payments
$468,094
Total Payment (Principal + Interest)
$1,227,294
Estimated Net Proceeds
$68,000
Realtor Fees
$25,000
Total Selling Costs
$32,000
Sale Price
$500,000
Mortgage Balance
$400,000

If you are planning to buy or sell a home, you want the process to go successfully. If you are selling, success means getting your property sold quickly and for the highest price possible. If you are buying, it means finding your next dream home and getting into it, affordably. On top of that, if you are like most of my satisfied customers, you also want everything to go smoothly, with as little stress as possible. How can you ensure all that happens? By working with a real estate agent who truly puts you first. I am proud to be the real estate agent of choice for those who want a great experience buying or selling a home. My “clients-first” approach means that you will be working with a professional who listens to you, provides expert advice, and works hard on your behalf.