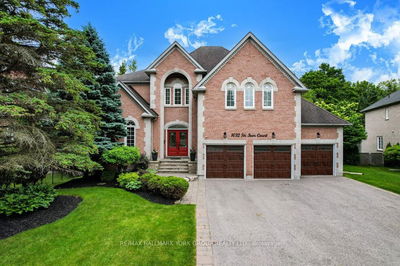






Sales Representative
Price
$2,550,000
Bedrooms
5 Beds
Bathrooms
6 Baths
Size
3500-5000 sqft
Year Built
Not listed
Property Type
House
Property Taxes
$12123
Welcome to your private paradise in Stonehaven! Tucked away on a desirable court location, this magnificent executive home offers over 6000 sq ft of upgraded luxury of living space, perfectly backing onto a serene forest. The backyard oasis is an entertainer's dream, boasting an inground heated saltwater pool with a stunning waterfall, a dedicated pool house, and professionally landscaped gardens that create an unparalleled resort-like ambiance. Inside, discover a meticulously renovated gourmet family-sized kitchen, complete with centre island, granite counters, high-end stainless steel appliances and a walkout to an oversized deck overlooking your breathtaking outdoor retreat. You'll find ample space for formal gatherings with a huge separate living room and a separate dining room conveniently located off the kitchen. The family room, with its cathedral ceiling and cozy gas fireplace and walkout, provides an elegant space for relaxation. This exceptional home features 5 spacious bedrooms and 6 luxurious bathrooms, ensuring comfort and privacy for all. Descend to the finished walkout basement, a self-contained haven featuring a second kitchen, family room, games room, exercise room, 4-piece bath, sauna and a relaxing hot tub perfect for extended family or lavish entertaining. Enjoy the elegance of hardwood floors and the spaciousness of 9-foot ceilings on the main floor. Two convenient staircases to access upstairs and downstairs lead to more potential. Home entry from the triple car garage, and a huge driveway for family and guests. Walk to schools, parks and trails. Don't miss this one!
3
16
384 sq ft
24 sq ft
Room Features
laminate, gas fireplace
Room Features
4 pc bath, sauna
Room Features
ceramic floor, eat-in kitchen, open concept
Room Features
laminate, walk-out, open concept
Room Features
5 pc ensuite, walk-in closet(s), overlooks backyard
Room Features
3 pc ensuite, walk-in closet(s)
Room Features
4 pc ensuite, walk-in closet(s)
Room Features
walk-out, access to garage
Room Features
w/o to deck, ceramic floor, overlooks pool
Room Features
hardwood floor, wet bar, california shutters
Room Features
hardwood floor, french doors, california shutters
Room Features
hardwood floor, french doors, separate room
Room Features
renovated, centre island, stainless steel appl
Room Features
hardwood floor, gas fireplace, w/o to deck
Need more information about this property?
Contact AgentAccess detailed sale and tax history information
Total Monthly Payment
$10,171 / month
Down Payment Percentage
20.00%
Mortgage Amount (Principal)
$2,040,000
Total Interest Payments
$1,257,785
Total Payment (Principal + Interest)
$3,297,785
Estimated Net Proceeds
$68,000
Realtor Fees
$25,000
Total Selling Costs
$32,000
Sale Price
$500,000
Mortgage Balance
$400,000

If you are planning to buy or sell a home, you want the process to go successfully. If you are selling, success means getting your property sold quickly and for the highest price possible. If you are buying, it means finding your next dream home and getting into it, affordably. On top of that, if you are like most of my satisfied customers, you also want everything to go smoothly, with as little stress as possible. How can you ensure all that happens? By working with a real estate agent who truly puts you first. I am proud to be the real estate agent of choice for those who want a great experience buying or selling a home. My “clients-first” approach means that you will be working with a professional who listens to you, provides expert advice, and works hard on your behalf.