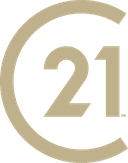






Shawn Priestman
Sales Representative
503 Silken Laumann Drive, Stonehaven-Wyndham
Price
$1,599,000
Bedrooms
2 Beds
Bathrooms
4 Baths
Size
1500-2000 sqft
Year Built
16-30
Property Type
House
Property Taxes
$6571.45
Description
Beautifully Renovated Bungalow with Finished Basement, Stunning Kitchen with 9' Waterfall Island, Recessed Lighting/Runway Light, Custom Sliding Doors to Outside-Private Oasis Featuring In-Ground Salt Water Pool, Hot Tub and Family Size Deck with Composite Flooring. Bathrooms 2024, Windows Updated 2014-2024, Furnace 2020, Central Air 2020, Hydro 100 amp, On-Demand Hot Water System 2017, Water Softener 2025, High-Powered Air Exchanger/Purifier 2019. Kitchen includes Dual Fuel Stove-36" 2019-Electric Oven & Gas Cooktop, Built-in Dishwasher 2014, Beverage Fridge 2019, Waterfall Island and Extra Window. Laundry includes All-in-one Washer/Dryer (2023). Central Vac Roughed in by Builder. Buyer to check. Sliding Doors to Outside Deck from Family Room. Deck is pressure treated and 19' wide (2014) In-Ground Sprinkler System. Inground Salt Water Pool with Safety Fence, Liner 2023, Pump 2025, Filter 2022, Heater 2020. Hot Tub 2012 - Custom Built into Deck - easy access for maintenance - built on concrete slab. Hot Tub Motor 2020. All maintained professionally and working fine - some features included in Accessory Pack i.e. Water Fall and Speakers not working - Included in As-Is-Condition. Lower Level Rec Room is Gym. Close to Walking Trails and Hospital. All Electric Light Fixtures, All Window Coverings, All Appliances (detail above), BBQ Gas Outlet
Property Dimensions
2
9
150 sq ft
17 sq ft
Need more information about this property?
Contact AgentProperty History
Sign in to view property history
Access detailed sale and tax history information
The Property Location
Mortgage Calculator
Total Monthly Payment
$6,292 / month
Down Payment Percentage
20.00%
Mortgage Amount (Principal)
$1,279,200
Total Interest Payments
$788,705
Total Payment (Principal + Interest)
$2,067,905
Get An Estimate On Selling Your House
Estimated Net Proceeds
$68,000
Realtor Fees
$25,000
Total Selling Costs
$32,000
Sale Price
$500,000
Mortgage Balance
$400,000

Meet Shawn
If you are planning to buy or sell a home, you want the process to go successfully. If you are selling, success means getting your property sold quickly and for the highest price possible. If you are buying, it means finding your next dream home and getting into it, affordably. On top of that, if you are like most of my satisfied customers, you also want everything to go smoothly, with as little stress as possible. How can you ensure all that happens? By working with a real estate agent who truly puts you first. I am proud to be the real estate agent of choice for those who want a great experience buying or selling a home. My “clients-first” approach means that you will be working with a professional who listens to you, provides expert advice, and works hard on your behalf.




































