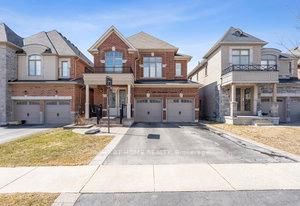






Sales Representative
Price
$1,379,999
Bedrooms
4 Beds
Bathrooms
5 Baths
Size
2500-3000 sqft
Year Built
6-15
Property Type
House
Property Taxes
$7270
Welcome to luxury living in the prestigious Glenway community of Newmarket. This stunning 2765sf Mosaik Homes model designed for modern living offers 4+1 Bedrooms, 5 Bathrooms & is perfect for growing families, or multi-generational families who love to entertain. The main floor boasts an expansive open-concept layout, perfect for everyday living & entertainment, with high ceilings, beautiful hardwood flooring and lots of natural light throughout. The gourmet kitchen features stainless steel appliances, quartz counter tops & an island for the entire family. The dining room provides an elegant space for hosting memorable family dinners. The main floor office is a perfect work-from-home set up. Upstairs the spacious primary bedroom comes with a generous walk-incloset & a 5pc ensuite. 2 Bedrooms are joined by a semi ensuite bathroom, perfect for siblings or guests sharing rooms. The 4th bedroom has a 3pc ensuite for added convenience and privacy.The finished basement comes with a fully equipped in-law or nanny suite, providing an additional bedroom, a rec room & a gorgeous 2nd kitchen, laminate flooring throughout. This spacious basement will make the total livable space of this home 3936sf!!!!The backyard is a great space to enjoy summer BBQs and entertain family and friends on the deck. Location location location!! Minutes from Upper Canada Mall, Major hwys 404 & 400, top rated schools with school bus routes, public transportation, golf, parks, South Lake hospital, Costco, restaurants & much more entertainment.
3
12
195 sq ft
16 sq ft
Room Features
5 pc ensuite, walk-in closet(s)
Room Features
semi ensuite, closet
Room Features
3 pc ensuite, closet
Room Features
semi ensuite, closet
Room Features
Laminate
Room Features
4 pc bath, window
Room Features
quartz counter, laminate, stainless steel appl
Room Features
laminate, laminate
Room Features
hardwood floor, window
Room Features
fireplace, open concept, hardwood floor
Room Features
hardwood floor, open concept
Room Features
quartz counter, open concept, stainless steel appl
Need more information about this property?
Contact AgentAccess detailed sale and tax history information
Total Monthly Payment
$5,564 / month
Down Payment Percentage
20.00%
Mortgage Amount (Principal)
$1,104,000
Total Interest Payments
$680,683
Total Payment (Principal + Interest)
$1,784,682
Estimated Net Proceeds
$68,000
Realtor Fees
$25,000
Total Selling Costs
$32,000
Sale Price
$500,000
Mortgage Balance
$400,000

If you are planning to buy or sell a home, you want the process to go successfully. If you are selling, success means getting your property sold quickly and for the highest price possible. If you are buying, it means finding your next dream home and getting into it, affordably. On top of that, if you are like most of my satisfied customers, you also want everything to go smoothly, with as little stress as possible. How can you ensure all that happens? By working with a real estate agent who truly puts you first. I am proud to be the real estate agent of choice for those who want a great experience buying or selling a home. My “clients-first” approach means that you will be working with a professional who listens to you, provides expert advice, and works hard on your behalf.