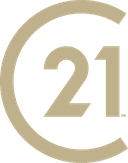






Shawn Priestman
Sales Representative
172&174 Victoria Street, Central Newmarket
Price
$2,198,000
Bedrooms
4 Beds
Bathrooms
8 Baths
Size
3000-3500 sqft
Year Built
0-5
Property Type
House
Property Taxes
$6700
Description
MODERN DUPLEX JUST STEPS FROM HISTORIC MAIN STREET Just A One-Minute Walk From Newmarket Historic Main Street. This Well-Designed Duplex Offers Two Completely Self-Contained Homes-Each With Its Own Address, Utilities, And Full Set Of Features. Built In 2019, Both Units Include 10-Foot Ceilings On The Main and Second Floors, and 9-Foot Ceilings In The Bright, Spacious Finished Basements. Large Windows Throughout Bring In Abundant Natural Light On All Levels. Each Home Features A Welcoming Foyer, a Custom Kitchen With A Large Island, Open-Concept Living And Dining Areas, And A Main Powder Room. Upstairs, You'll Find Two Bedrooms And Two Bathrooms, With Built-In Closet Organizers Throughout. The Finished Basements Include A Large Open Room That Can Be Used As An Additional Bedroom Or Living Space, A Laundry Room With Custom Millwork, And A Bathroom With Rough-In For A Shower Or Tub. Outside, Both Units Enjoy Low-Maintenance Living With Fully Hardscaped Backyards, Perimeter Garden Beds, And Automated Sprinkler Systems. A Rare Opportunity For Flexible Ownership Or Investment In A HIghly Walkable, Sought-After Location. This Property Is Ideally Situated Near Top-Rated Restaurants, Postmark Hotel, Cafes, Bars And Seasonal Farmer's Market And Summer Concerts At The Riverwalk Commons.
Property Dimensions
3
12
153 sq ft
13 sq ft
Room Features
4 pc ensuite, walk-in closet(s), large window
Room Features
4 pc ensuite, walk-in closet(s), large window
Room Features
3 pc ensuite, hardwood floor, closet
Room Features
3 pc ensuite, hardwood floor, closet
Room Features
B/I Appliances
Room Features
2 Pc Bath
Room Features
B/I Appliances
Room Features
Laminate
Room Features
open concept, hardwood floor, large window
Room Features
open concept, hardwood floor, large window
Room Features
centre island, b/i appliances, w/o to patio
Room Features
centre island, b/i appliances, w/o to patio
Need more information about this property?
Contact AgentProperty History
Sign in to view property history
Access detailed sale and tax history information
The Property Location
Mortgage Calculator
Total Monthly Payment
$8,455 / month
Down Payment Percentage
20.00%
Mortgage Amount (Principal)
$1,758,400
Total Interest Payments
$1,084,161
Total Payment (Principal + Interest)
$2,842,561
Get An Estimate On Selling Your House
Estimated Net Proceeds
$68,000
Realtor Fees
$25,000
Total Selling Costs
$32,000
Sale Price
$500,000
Mortgage Balance
$400,000
Related Properties

Meet Shawn
If you are planning to buy or sell a home, you want the process to go successfully. If you are selling, success means getting your property sold quickly and for the highest price possible. If you are buying, it means finding your next dream home and getting into it, affordably. On top of that, if you are like most of my satisfied customers, you also want everything to go smoothly, with as little stress as possible. How can you ensure all that happens? By working with a real estate agent who truly puts you first. I am proud to be the real estate agent of choice for those who want a great experience buying or selling a home. My “clients-first” approach means that you will be working with a professional who listens to you, provides expert advice, and works hard on your behalf.




































