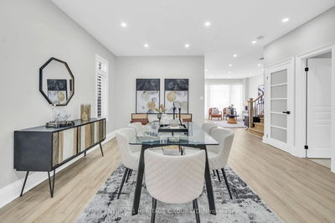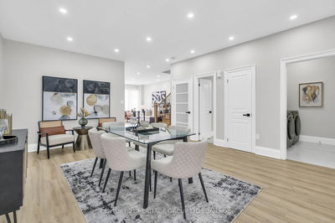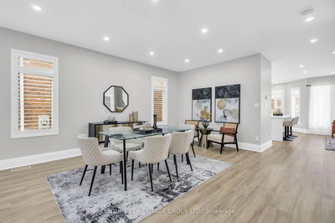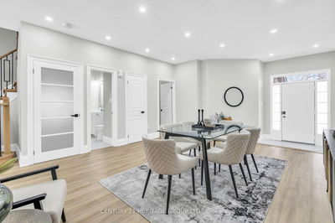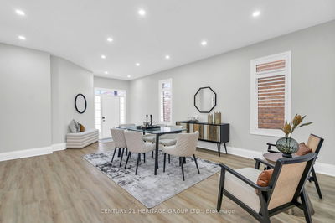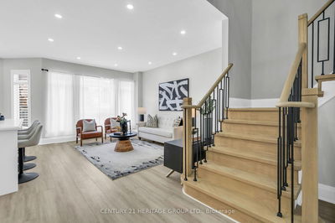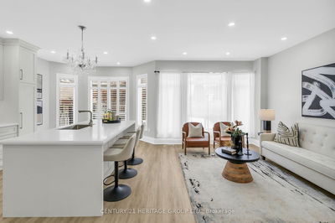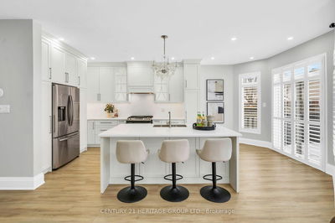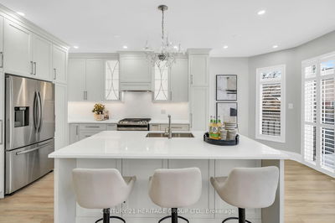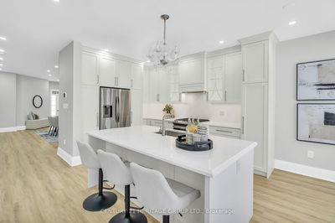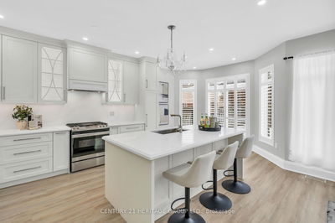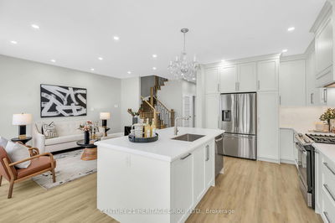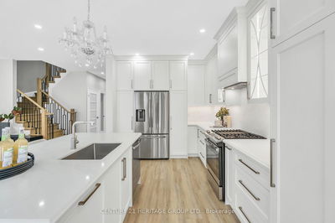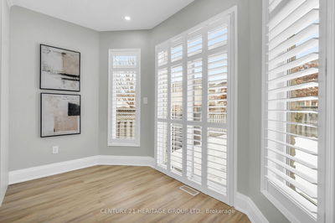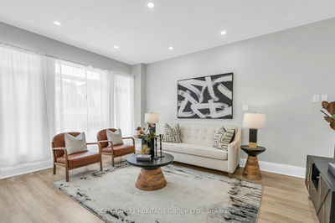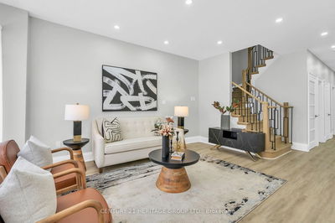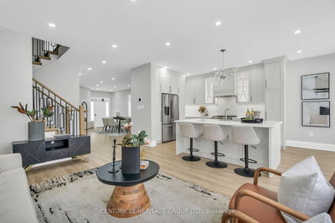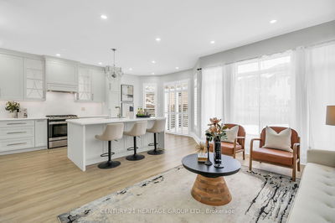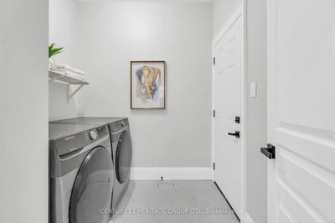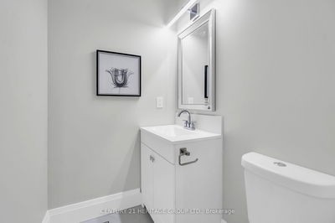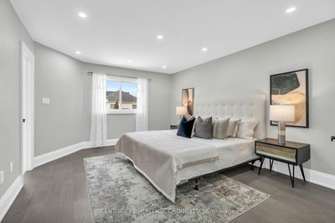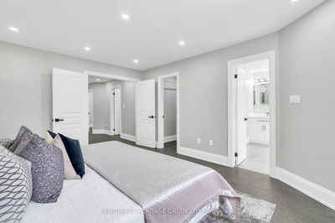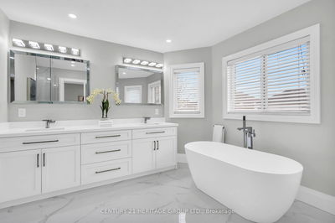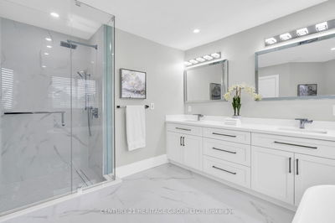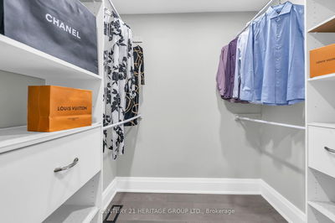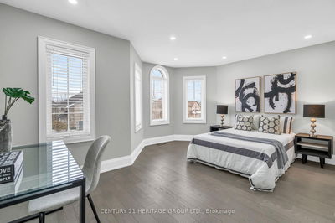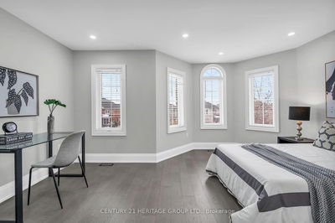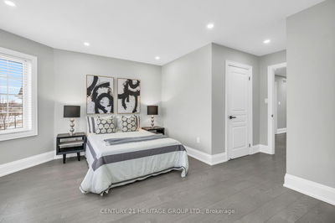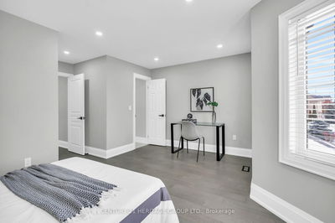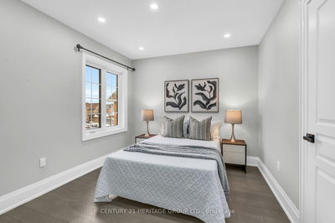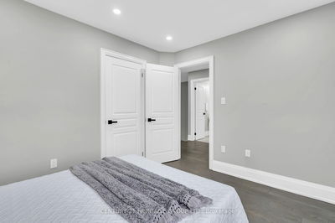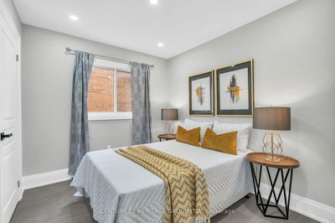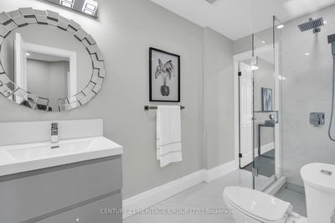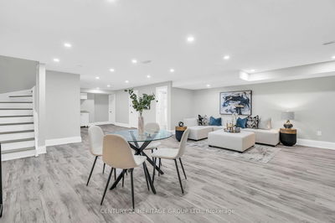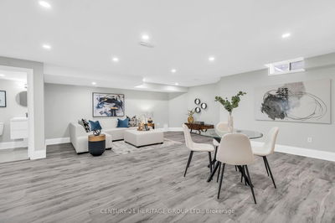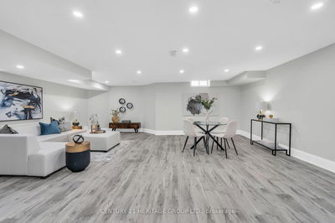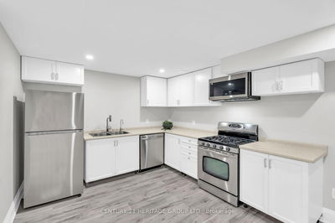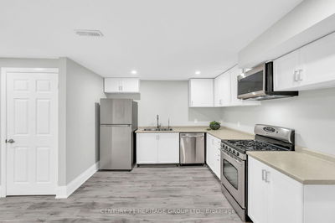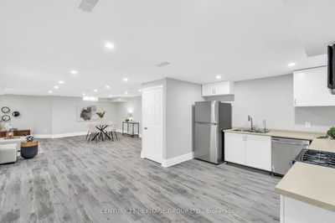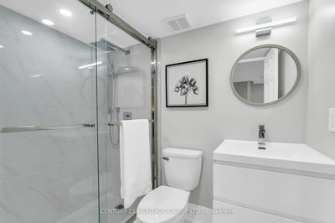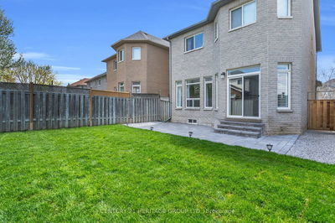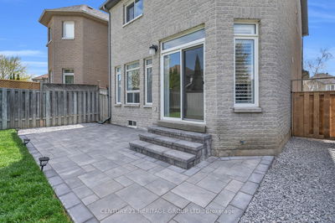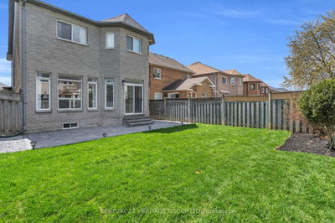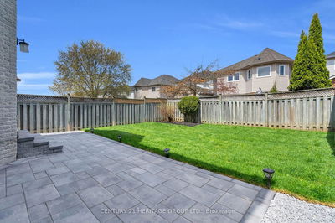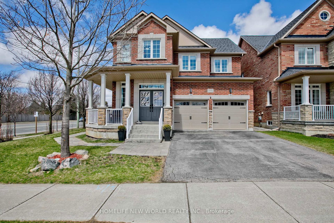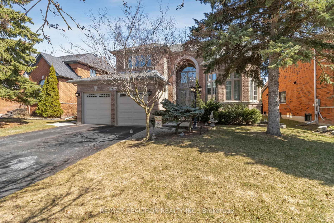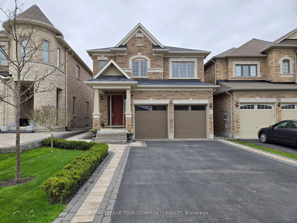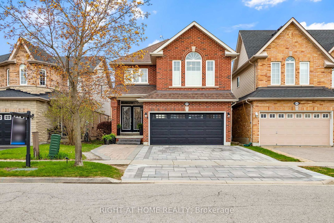

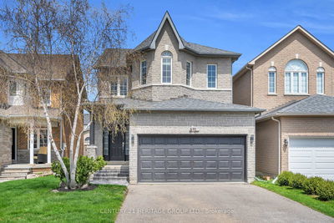
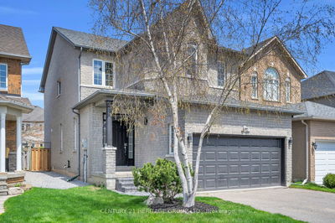
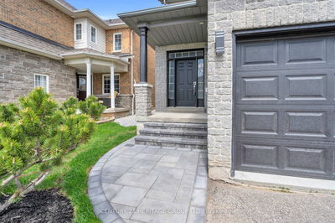
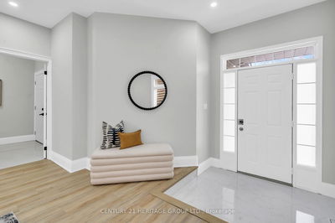

Shawn Priestman
Sales Representative
592 Heddle Crescent, Stonehaven-Wyndham
Price
$1,449,000
Bedrooms
4 Beds
Bathrooms
4 Baths
Size
2000-2500 sqft
Year Built
Not listed
Property Type
House
Property Taxes
$5519
Description
Luxury Living In Prestigious Stonehaven, Discover This Fully Renovated Home In The Heart Of Stonehaven, Meticulously Customized In 2024 From Top To Bottom. This Stunning 4+1 Bedroom, 4-Bathroom Detached Home Offers A Perfect Blend Of Elegance, Comfort, And Modern Convenience. Wow Just Under 3000Sqft Of Living Space! Must See. Too Many Features To List! Featuring An Open-Concept Layout With Soaring 9-Foot Ceilings On The Main Floor, LED Pot Lights Throughout, And A Carpet-Free Design, Every Inch Of This Home Exudes Luxury. The Hollywood Kitchen Is A Chefs Dream, Boasting A Large Island, Quartz Countertops & Backsplash, Stainless Steel Appliances, And A Custom Design. The Spa-Like Primary Ensuite Showcases A Custom 101" Double Sink Vanity, A Freestanding Soaker Tub, And A Frameless Glass Shower. The Fully Finished Lower Level Includes A Second Kitchen And A Private In-Law Suite, Ideal For Multi-Generational Living Or Rental Potential. Additional Smart Home Features Include A Smart Thermostat And Ring Door Security Camera. A Double-Car Garage Provides Ample Parking And Storage. Fully Landscaped and Interlock Backyard in 2025. Entertain Friends and Family All Summer Long! Conveniently Located Steps From Pickering College, Shops, Scenic Trails, Fairy Lake, Southlake Hospital, GO Transit, And Just Minutes To Highways 400 & 404, This Home Offers Unmatched Accessibility. Renovated Homes In This Neighbourhood Are A Rare Find - Don't Miss This One! *Don't Forget To See Full Features List And Virtual Tour*
Property Dimensions
3
14
208 sq ft
15 sq ft
Room Features
hardwood floor, 5 pc ensuite, walk-in closet(s)
Room Features
hardwood floor, overlooks frontyard, pot lights
Room Features
hardwood floor, ensuite bath, pot lights
Room Features
hardwood floor, closet organizers, pot lights
Room Features
laminate, pot lights, window
Room Features
laminate, combined w/kitchen, pot lights
Room Features
laminate, stainless steel appl, stainless steel sink
Room Features
laminate, pot lights, window
Room Features
w/o to deck, vinyl floor, pot lights
Room Features
ceramic floor, access to garage
Room Features
vinyl floor, combined w/dining, pot lights
Room Features
vinyl floor, combined w/living, pot lights
Room Features
quartz counter, hollywood kitchen, centre island
Room Features
vinyl floor, overlooks backyard, overlooks backyard
Need more information about this property?
Contact AgentProperty History
Sign in to view property history
Access detailed sale and tax history information
The Property Location
Mortgage Calculator
Total Monthly Payment
$5,666 / month
Down Payment Percentage
20.00%
Mortgage Amount (Principal)
$1,159,200
Total Interest Payments
$714,718
Total Payment (Principal + Interest)
$1,873,918
Get An Estimate On Selling Your House
Estimated Net Proceeds
$68,000
Realtor Fees
$25,000
Total Selling Costs
$32,000
Sale Price
$500,000
Mortgage Balance
$400,000
Related Properties

Meet Shawn
If you are planning to buy or sell a home, you want the process to go successfully. If you are selling, success means getting your property sold quickly and for the highest price possible. If you are buying, it means finding your next dream home and getting into it, affordably. On top of that, if you are like most of my satisfied customers, you also want everything to go smoothly, with as little stress as possible. How can you ensure all that happens? By working with a real estate agent who truly puts you first. I am proud to be the real estate agent of choice for those who want a great experience buying or selling a home. My “clients-first” approach means that you will be working with a professional who listens to you, provides expert advice, and works hard on your behalf.

