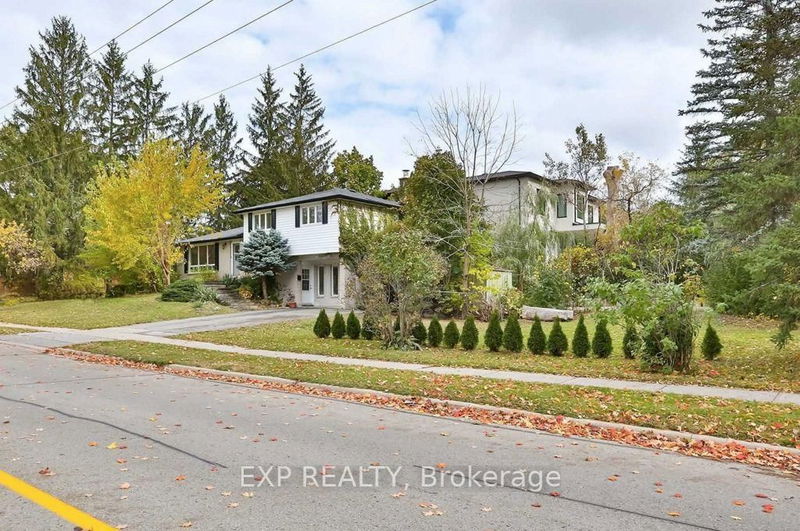

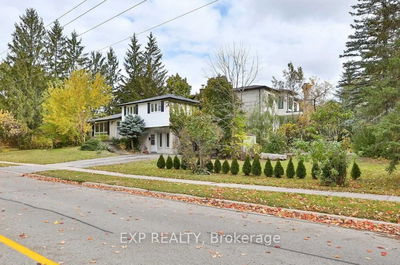
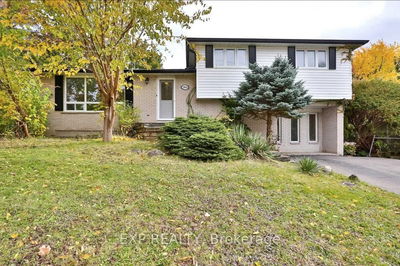
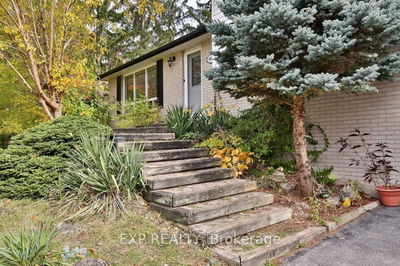
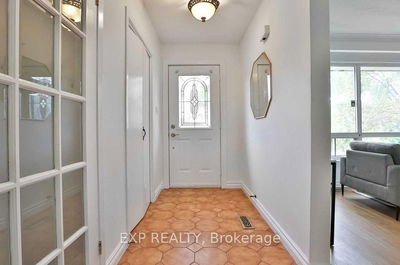

Sales Representative
Price
$999,000
Bedrooms
3 Beds
Bathrooms
3 Baths
Size
2000-2500 sqft
Year Built
51-99
Property Type
House
Property Taxes
$5197.85
RARE INVESTMENT FIND! **187.5 x 80 Ft** Oversized Corner Double Lot At 165 Carlson Drive. Two Parcels With Ready City-Approved Severance And Development Plans For An Additional Modern 2-Storey, 2750+ Sqft Detached Home On Additional Vacant Lot. Builder / Investors Special! This Home Located In The Heart Of Newmarkets Highly Sought-After Gorham-College Manor Community. Surveys, Minor Variance & Consent Applications Approval, Draft R-Plan Are Available Upon Request. Endless Investment Possibilities: (1) Retain The Original MULTI-UNIT Home, Sever And Sell Or Build On The Vacant Lot. (2) Renovate The Existing Home, Live On The Upper Floors And Rent The Basement Apartment With Separate Entrance While Landbanking The Second Parcel. (3) Sever The Lot And Build Two Brand-New Detached Homes. (4) Keep The Double Lot Intact And Construct A 5000+ Sqft Estate Mansion. Surrounded By NEW Luxury Multi-Million Dollar Mansions. Prime Location: Steps From Top-Rated Schools (Sacred Heart) Parks, Major Amenities, Minutes To Highway 404. Asking Price Reflects House Lot Only + Second Lot Can Be Purchased Together As One For Extra. Request A Copy Of Site-Plans And Book Your Tour Today!
4
10
154 sq ft
15 sq ft
Room Features
hardwood floor, double closet, window
Room Features
hardwood floor, double closet, window
Room Features
hardwood floor, closet, window
Room Features
hardwood floor, large window, crown moulding
Room Features
hardwood floor, window, crown moulding
Room Features
eat-in kitchen, ceramic floor, w/o to patio
Room Features
laminate, above grade window, b/i appliances
Room Features
laminate, pot lights, double closet
Room Features
laminate, walk-up, above grade window
Room Features
broadloom, fireplace, w/o to patio
Need more information about this property?
Contact AgentAccess detailed sale and tax history information
Total Monthly Payment
$4,022 / month
Down Payment Percentage
20.00%
Mortgage Amount (Principal)
$799,200
Total Interest Payments
$492,756
Total Payment (Principal + Interest)
$1,291,956
Estimated Net Proceeds
$68,000
Realtor Fees
$25,000
Total Selling Costs
$32,000
Sale Price
$500,000
Mortgage Balance
$400,000

If you are planning to buy or sell a home, you want the process to go successfully. If you are selling, success means getting your property sold quickly and for the highest price possible. If you are buying, it means finding your next dream home and getting into it, affordably. On top of that, if you are like most of my satisfied customers, you also want everything to go smoothly, with as little stress as possible. How can you ensure all that happens? By working with a real estate agent who truly puts you first. I am proud to be the real estate agent of choice for those who want a great experience buying or selling a home. My “clients-first” approach means that you will be working with a professional who listens to you, provides expert advice, and works hard on your behalf.