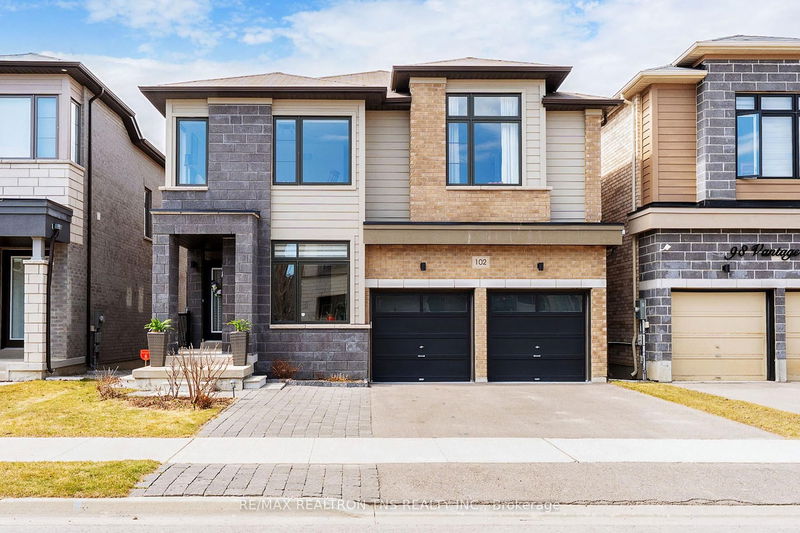

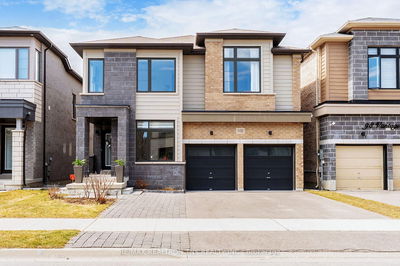
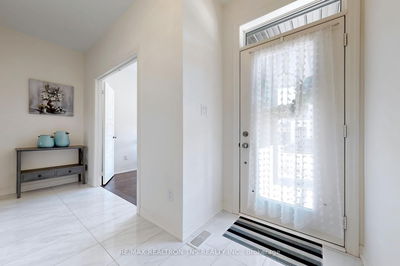
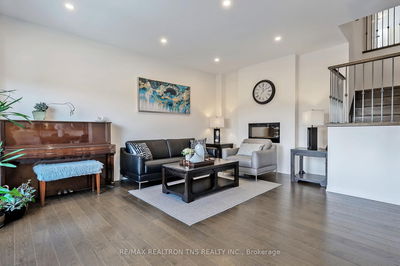
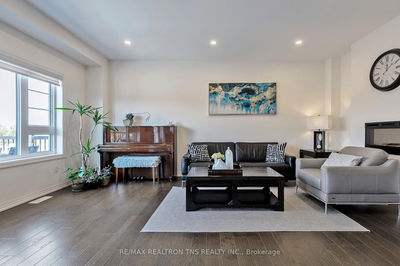

Sales Representative
Price
$1,399,000
Bedrooms
4 Beds
Bathrooms
5 Baths
Size
3000-3500 sqft
Year Built
Not listed
Property Type
House
Property Taxes
$7324
Located in Newmarket High Demand Area. 3441 sq. ft. (including 746 sq. ft. finished walk-out basement) as Builder's Floor Plan. Steps to Upper Canada Mall/Shopping Centre. Nestled in the Prestigious Woodland Hill Community of Newmarket. Close to Woodland Hill Labyrinth Park and just a short distance from Dave Kerwin Trail. Premium Pond Lot with walk-out Finished Basement. 9 ft. Ceiling on Main Floors and 8 ft. Ceiling on Second Floor with lots of Natural Sunlight. Step Through the Front Doors, discover Elegance and Comfort in this stunning 4 Bedrooms, Upgraded Hardwood Flooring and Tiles. Private Home Office Overlooks the Front yard Garden. This exquisite property features a thoughtfully designed Floor Plan with 4 spacious Bedrooms and a Sitting Area (originally designed as such, can be converted into a 5th Bedroom if desired). Meticulously finished Walk-out Basement with Guest Room and 4pc Full Bath and Spacious Entertainment Area. Natural Light Streaming in Throughout the Family Room, Kitchen & Breakfast Area. Sun-filled Natural light Family Room with walk-out to Huge Terrace overlooking the Ravine Natural offering Panoramic Views. Area and Beautifully Landscaped Backyard with lush Gardens. Gourmet Chef Dream Kitchen equipped with Stainless Steel Appliances, Granite Countertops, Pantry and Sewerage.
3
12
324 sq ft
27 sq ft
Room Features
laminate, 4 pc bath, walk-out
Room Features
laminate, window
Room Features
hardwood floor, electric fireplace, open concept
Room Features
hardwood floor, large window
Room Features
ceramic floor, open concept, w/o to deck
Room Features
hardwood floor, window
Room Features
ceramic floor, ceramic backsplash, stainless steel appl
Room Features
hardwood floor, semi ensuite, window
Room Features
hardwood floor, 6 pc ensuite, walk-in closet(s)
Room Features
hardwood floor, semi ensuite, walk-in closet(s)
Room Features
hardwood floor, semi ensuite, walk-in closet(s)
Room Features
hardwood floor, semi ensuite, walk-in closet(s)
Need more information about this property?
Contact AgentAccess detailed sale and tax history information
Total Monthly Payment
$5,637 / month
Down Payment Percentage
20.00%
Mortgage Amount (Principal)
$1,119,200
Total Interest Payments
$690,055
Total Payment (Principal + Interest)
$1,809,255
Estimated Net Proceeds
$68,000
Realtor Fees
$25,000
Total Selling Costs
$32,000
Sale Price
$500,000
Mortgage Balance
$400,000

If you are planning to buy or sell a home, you want the process to go successfully. If you are selling, success means getting your property sold quickly and for the highest price possible. If you are buying, it means finding your next dream home and getting into it, affordably. On top of that, if you are like most of my satisfied customers, you also want everything to go smoothly, with as little stress as possible. How can you ensure all that happens? By working with a real estate agent who truly puts you first. I am proud to be the real estate agent of choice for those who want a great experience buying or selling a home. My “clients-first” approach means that you will be working with a professional who listens to you, provides expert advice, and works hard on your behalf.