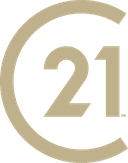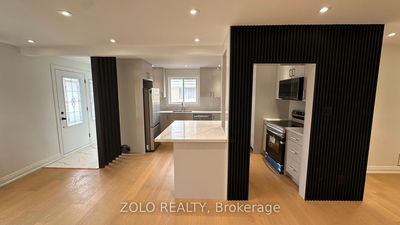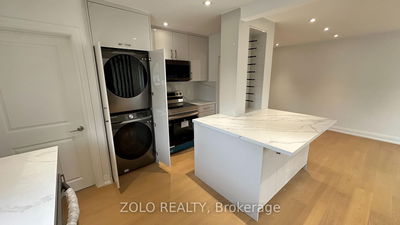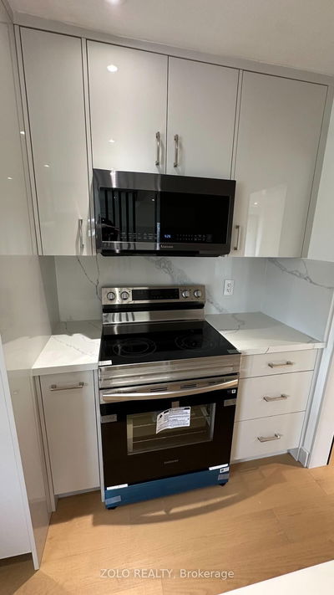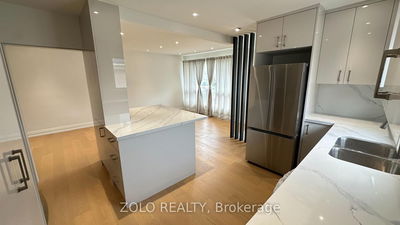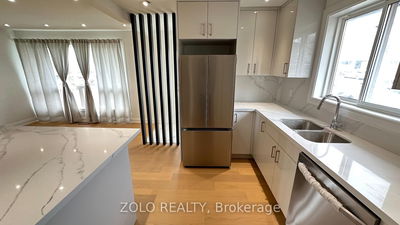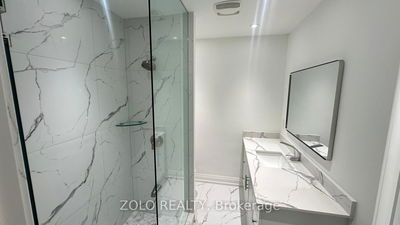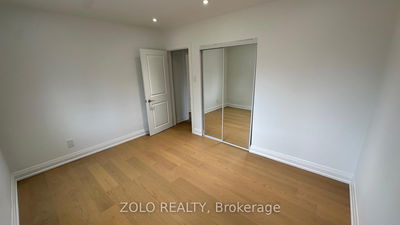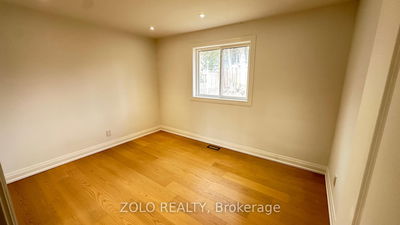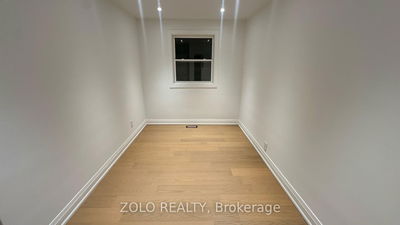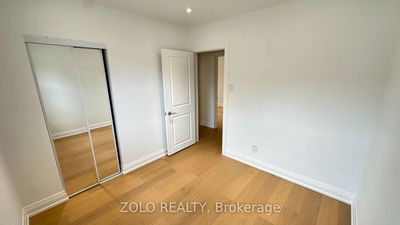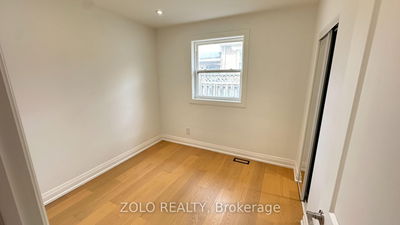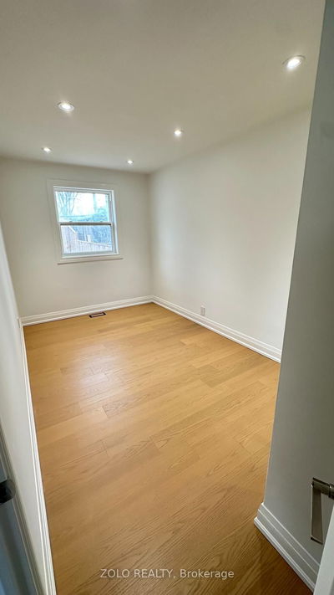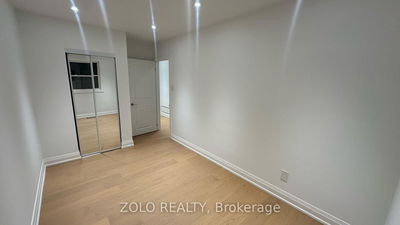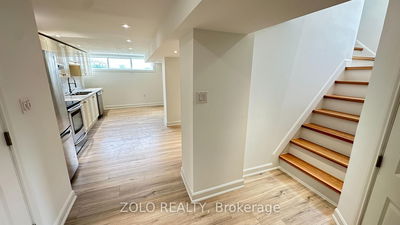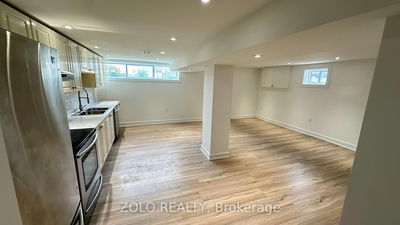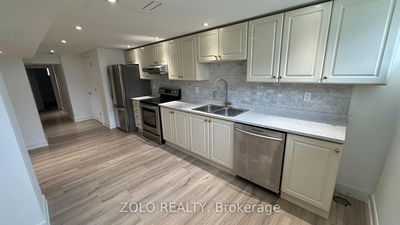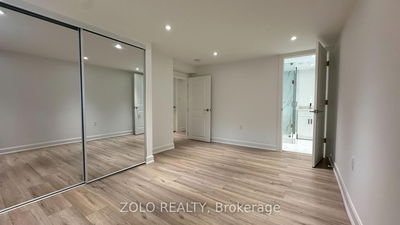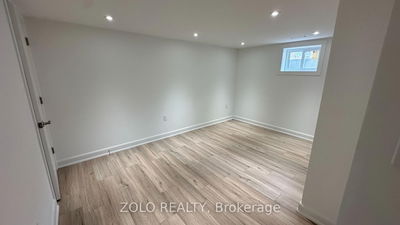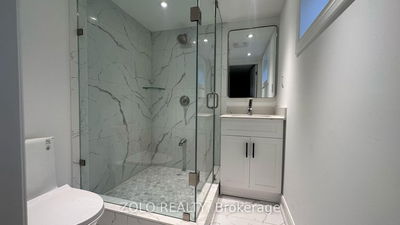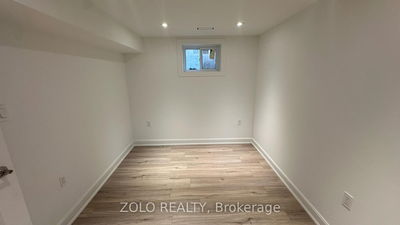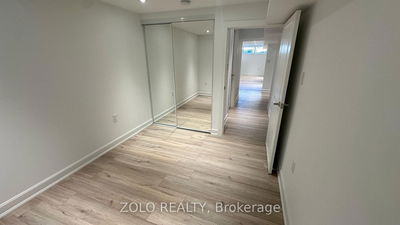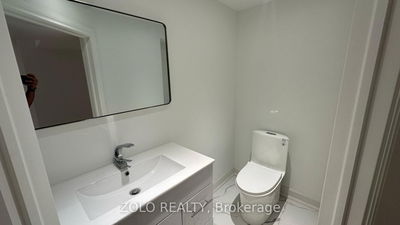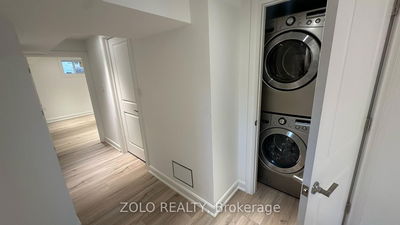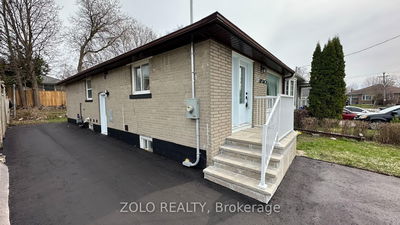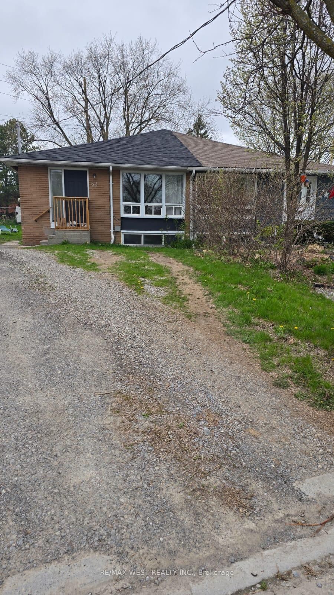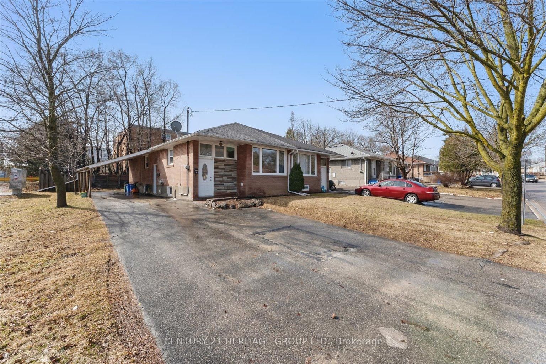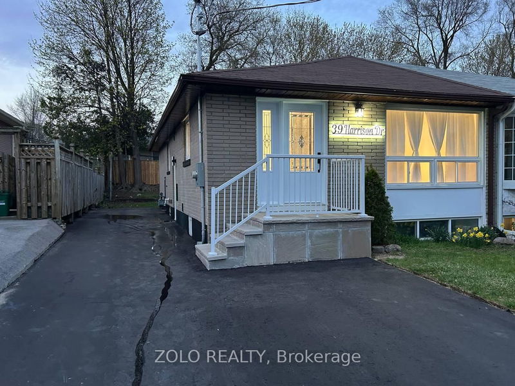

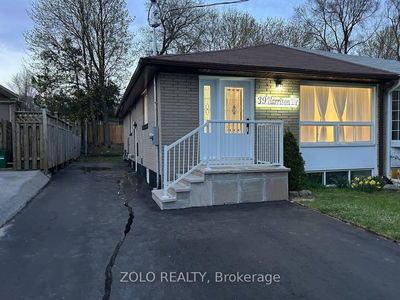
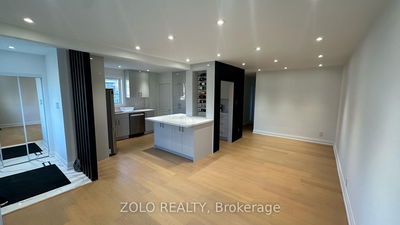
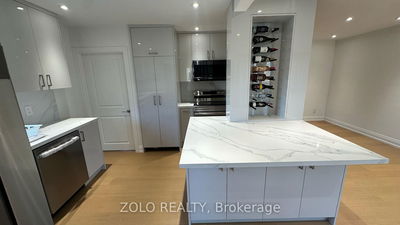
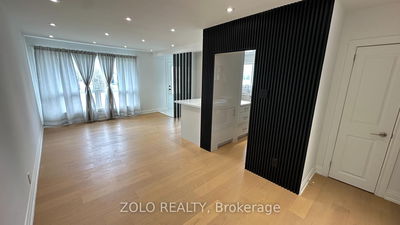

Shawn Priestman
Sales Representative
39 Harrison Drive, Bristol-London
Price
$899,000
Bedrooms
3 Beds
Bathrooms
3 Baths
Size
1100-1500 sqft
Year Built
Not listed
Property Type
House
Property Taxes
$3488.38
Description
WELCOME TO YOUR FULLY RENOVATED FAMILY HOME** An exceptional 3+2 bedroom With Over $150,000 Cost of Renovation with all Brand New furnace, Brand New A/C, Brand New electrical wiring, Brand New 200 AMP electrical panel, brand new flooring in both the basement and main floor Brand New appliances, kitchen cabinets, quartz countertops, and Brand New plumbing. Also featuring brand new bathrooms and freshly paved asphalt driveway. **TWO SEPARATE LAUNDRY AND TWO FULL KITCHEN**.Great investment potential with comfortable living ideal for first-time homebuyers or investors looking to generate strong cash flow. The fully renovated main floor features a spacious, open-concept living area enhanced with pot lights throughout. The modern kitchen boasts quartz countertops, a matching backsplash, and brand new cabinetry and appliances. *GREAT RENTAL OPPORTUNITY. the basement includes a master bedroom, which is quite rare in the area. This living space is both stylish and practical perfect for entertaining or relaxing. The basement apartment stands out with large, above-grade windows, allowing natural light to fill the space and create a bright, inviting atmosphere. It also includes a separate laundry area. The extended driveway fits up to seven cars, and the home ensures year-round comfort for both units. Located just minutes from Upper Canada Mall, Newmarket GO Station, Tim Hortons, Costco, and Walmart, you'll enjoy convenient access to shops along Main Street in Newmarket, as well as quick connections to Highways 404 and 400.Don't miss your chance to own this beautiful, fully renovated home in one of Newmarket's most desirable areas. BUYER AGENT TO VERIFY ALL MEASUREMENTS
Property Dimensions
2
9
140 sq ft
16 sq ft
Room Features
above grade window, pot lights, hardwood floor
Room Features
open concept, b/i dishwasher, pot lights
Room Features
3 pc ensuite, above grade window, closet
Room Features
large window, closet, pot lights
Room Features
large window, pot lights, hardwood floor
Room Features
open concept, centre island, granite counters
Room Features
window, closet, hardwood floor
Room Features
window, closet, hardwood floor
Room Features
window, closet, hardwood floor
Need more information about this property?
Contact AgentProperty History
Sign in to view property history
Access detailed sale and tax history information
The Property Location
Mortgage Calculator
Total Monthly Payment
$3,521 / month
Down Payment Percentage
20.00%
Mortgage Amount (Principal)
$719,200
Total Interest Payments
$443,431
Total Payment (Principal + Interest)
$1,162,631
Get An Estimate On Selling Your House
Estimated Net Proceeds
$68,000
Realtor Fees
$25,000
Total Selling Costs
$32,000
Sale Price
$500,000
Mortgage Balance
$400,000
Related Properties

Meet Shawn
If you are planning to buy or sell a home, you want the process to go successfully. If you are selling, success means getting your property sold quickly and for the highest price possible. If you are buying, it means finding your next dream home and getting into it, affordably. On top of that, if you are like most of my satisfied customers, you also want everything to go smoothly, with as little stress as possible. How can you ensure all that happens? By working with a real estate agent who truly puts you first. I am proud to be the real estate agent of choice for those who want a great experience buying or selling a home. My “clients-first” approach means that you will be working with a professional who listens to you, provides expert advice, and works hard on your behalf.
