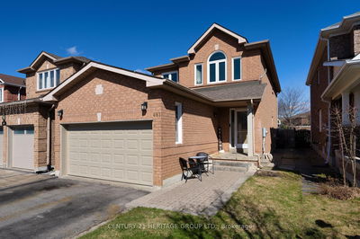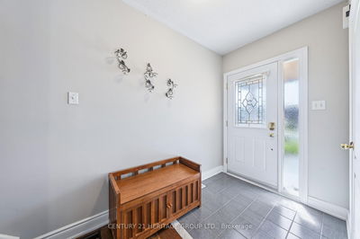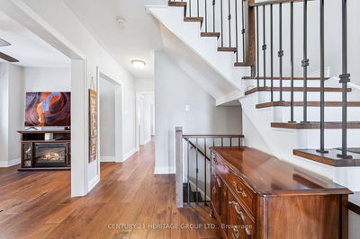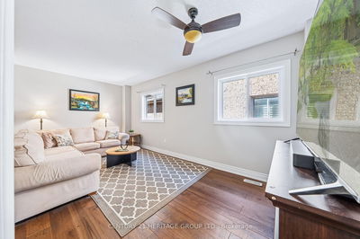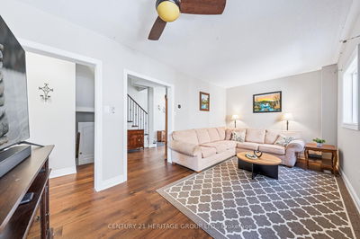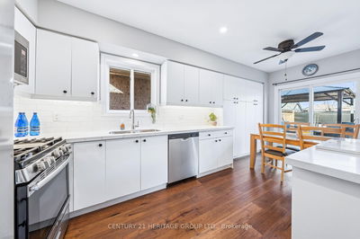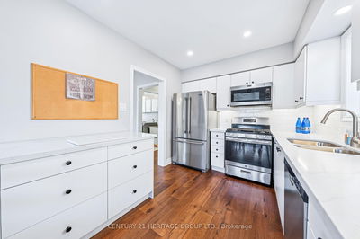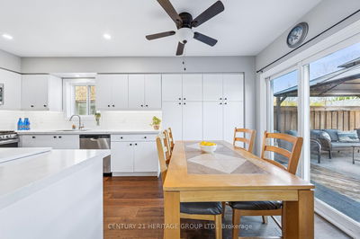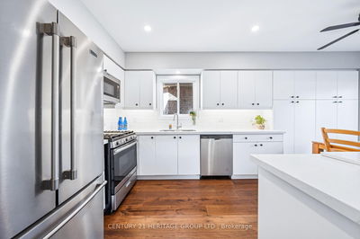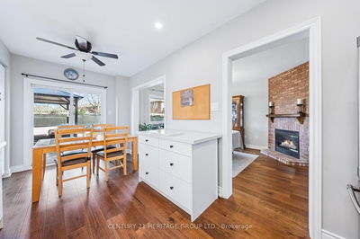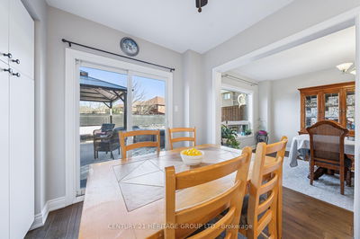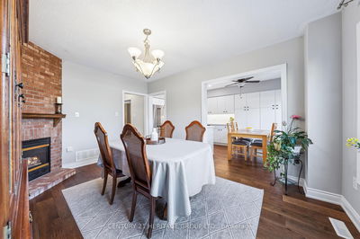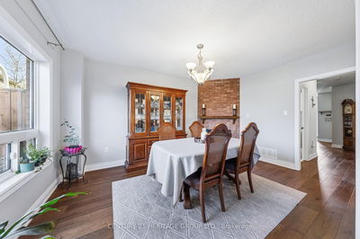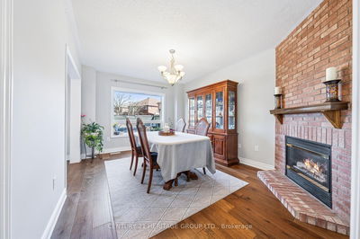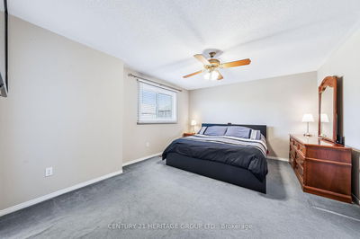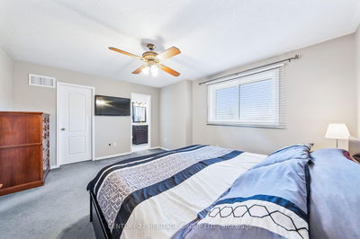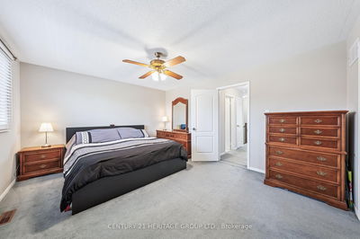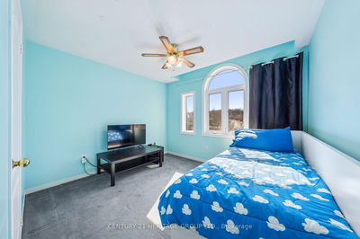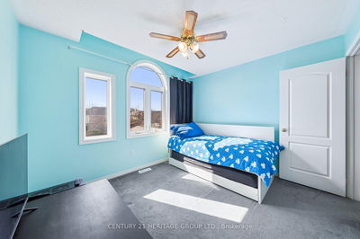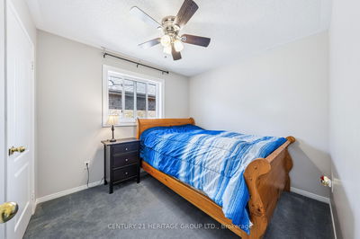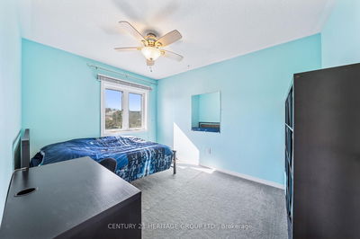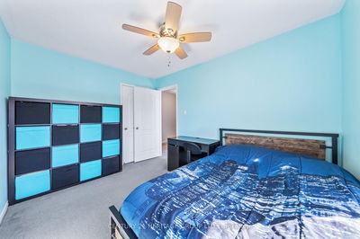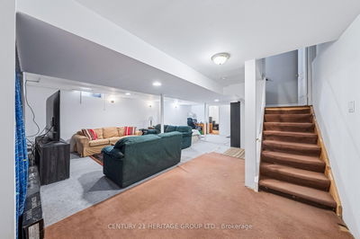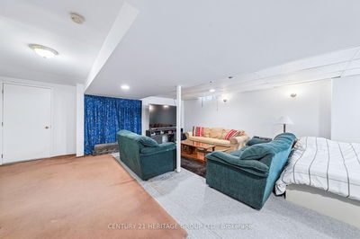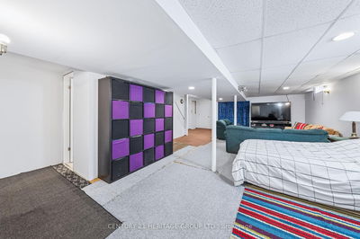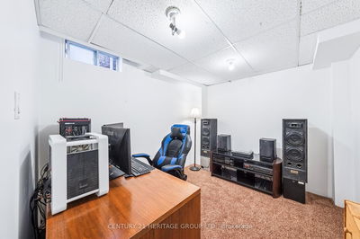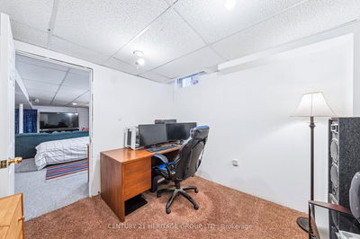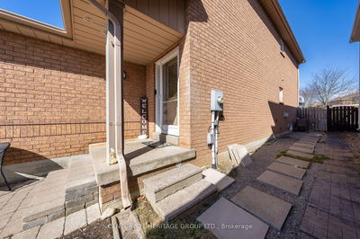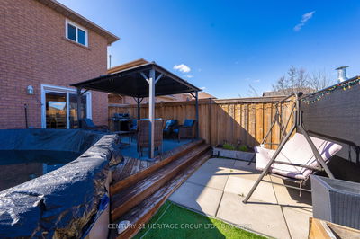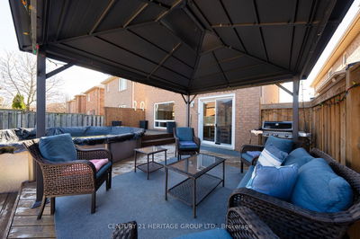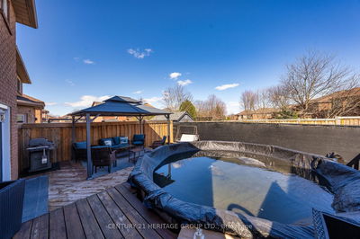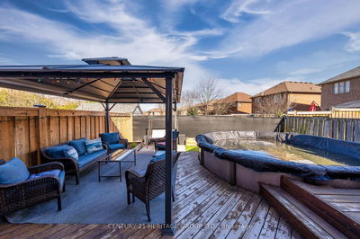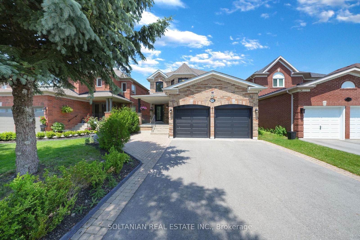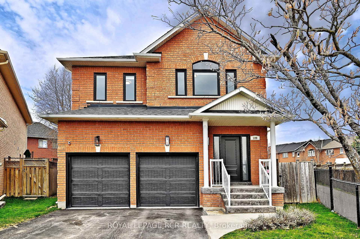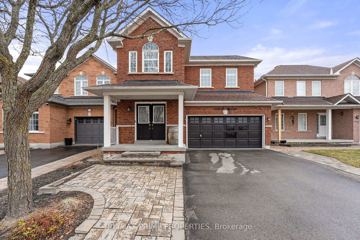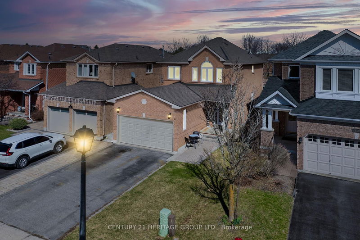

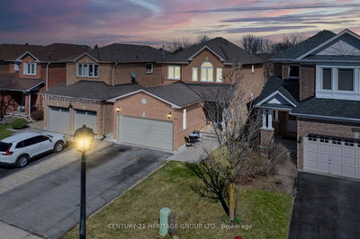
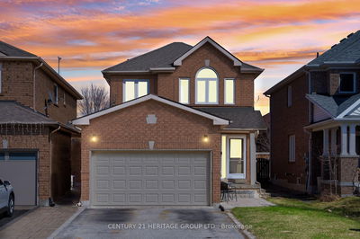
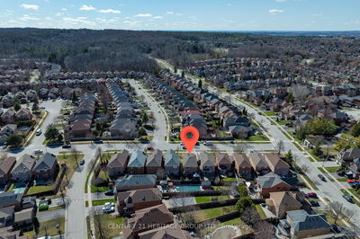
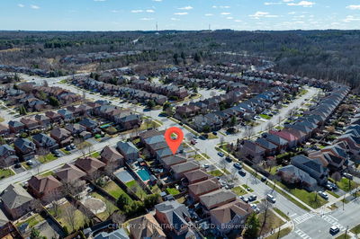

Shawn Priestman
Sales Representative
491 Plantation Gate, Summerhill Estates
Price
$1,168,000
Bedrooms
4 Beds
Bathrooms
4 Baths
Size
1500-2000 sqft
Year Built
Not listed
Property Type
House
Property Taxes
$5293
Description
Ideal family home nestled in sought-after Summerhill Estates * Set on a private lot featuring a 2-year-old built-in above-ground pool - your own backyard oasis! * 4+1 spacious bedrooms & 4 washrooms * Double car garage with newer GDO/garage door * Beautiful hardwood floors on main level * Brand new windows for modern efficiency and abundant natural light * 2023 kitchen renovation * Updated furnace and roof * Bright, well-designed floor plan * Open living room offers versatile space, ideal for a combined living/dining setup or an oversized entertaining zone * Separate family room with cozy fireplace, perfectly positioned to overlook serene & private backyard * Family-sized eat-in kitchen incl newer stainless steel appliances & kitchen island * Sunlit breakfast area with walk-out to new deck and integrated pool - perfect for summer BBQs & outdoor lounging * Four great-sized upstairs bedrooms, including a spacious primary retreat with walk-in closet and 4-piece ensuite bath * Finished basement with oversized recreation room, 2-piece bath plus Den - perfect 5th bedroom or home office * Roughed-in plumbing for a future wet bar offers even more potential! * Fully-fenced, private backyard * Just minutes from Upper Canada Mall, Southlake Hospital, Historic downtown Newmarket, grocery, restaurants, golf, recreation centers and so much more! * Just Steps to parks, great schools, tons of walking trails, conservation areas * And easy access to transit, Go Station and Hwys 404 & 400!
Property Dimensions
3
11
178 sq ft
16 sq ft
Room Features
hardwood floor, w/o to deck, combined w/kitchen
Room Features
hardwood floor, large window, ceiling fan(s)
Room Features
hardwood floor, large window, combined w/living
Room Features
stainless steel appl, centre island, pot lights
Room Features
hardwood floor, gas fireplace, overlooks backyard
Room Features
pot lights, window, dropped ceiling
Room Features
broadloom, window, dropped ceiling
Room Features
4 pc ensuite, walk-in closet(s), large window
Room Features
large window, closet, ceiling fan(s)
Room Features
large window, closet, ceiling fan(s)
Room Features
large window, closet, ceiling fan(s)
Need more information about this property?
Contact AgentProperty History
Sign in to view property history
Access detailed sale and tax history information
The Property Location
Mortgage Calculator
Total Monthly Payment
$4,637 / month
Down Payment Percentage
20.00%
Mortgage Amount (Principal)
$934,400
Total Interest Payments
$576,115
Total Payment (Principal + Interest)
$1,510,515
Get An Estimate On Selling Your House
Estimated Net Proceeds
$68,000
Realtor Fees
$25,000
Total Selling Costs
$32,000
Sale Price
$500,000
Mortgage Balance
$400,000
Related Properties

Meet Shawn
If you are planning to buy or sell a home, you want the process to go successfully. If you are selling, success means getting your property sold quickly and for the highest price possible. If you are buying, it means finding your next dream home and getting into it, affordably. On top of that, if you are like most of my satisfied customers, you also want everything to go smoothly, with as little stress as possible. How can you ensure all that happens? By working with a real estate agent who truly puts you first. I am proud to be the real estate agent of choice for those who want a great experience buying or selling a home. My “clients-first” approach means that you will be working with a professional who listens to you, provides expert advice, and works hard on your behalf.

