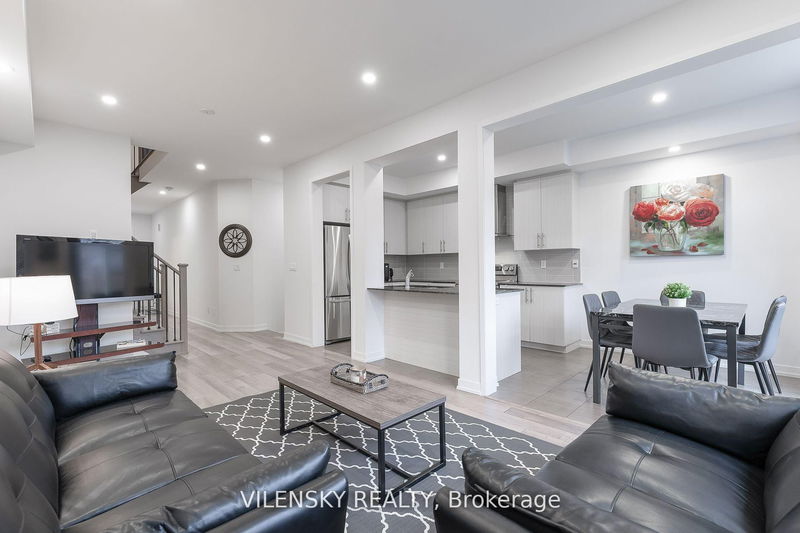

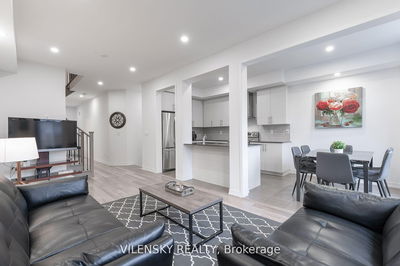
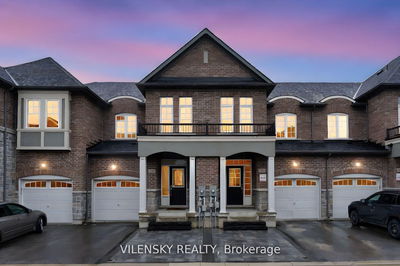
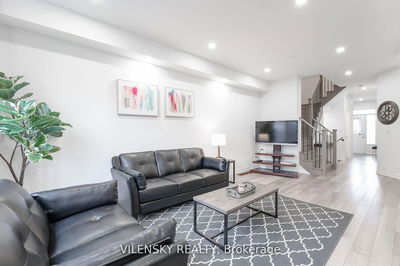
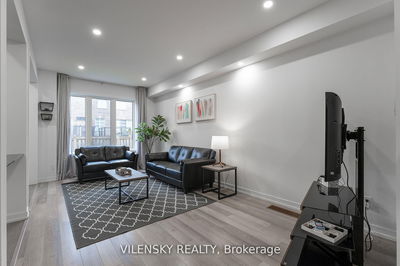

Sales Representative
Price
$995,000
Bedrooms
3 Beds
Bathrooms
3 Baths
Size
1500-2000 sqft
Year Built
Not listed
Property Type
House
Property Taxes
$4442.9
***Luxury Townhome In Of The Most Prestigious Neighbourhood Of Glenway Estates!*** Top 8 Reasons You Will Love This Home 1) Spacious 2-Storey Home Nested In The Heart Of Newmarket 2) Functional Layout Boasting A Total Of 3 Bedrooms, 3 Bathrooms With Stunning Upgrades & Finishes 3) Added Benefit Of Hardwood Flooring Throughout, 9Ft Ceilings On Main Level, Pot Lights & Fresh Paint 4) Spacious Chef's Kitchen With Stainless Steel Appliances, Quartz Countertops & A Separate Breakfast Area 5) Open Concept Living/Dining Room Perfect For Entertaining 6) Upper Level Includes Generous Primary Room With Walk-In Closet & 4Pc Ensuite Bathroom 7) 2 Additional Bedrooms & Additional 3Pc Bath 8) Private & Spacious Backyard For The Whole Family To Enjoy, 3 Parking Spots! Ideal Location & Layout! **EXTRAS** Stunning Upgrades Includes Pot lights, Premium Flooring, 9ft Ceiling on Main Floor. Ideal Location!
0
12
0 sq ft
0 sq ft
Need more information about this property?
Contact AgentAccess detailed sale and tax history information
Total Monthly Payment
$3,945 / month
Down Payment Percentage
20.00%
Mortgage Amount (Principal)
$796,000
Total Interest Payments
$490,783
Total Payment (Principal + Interest)
$1,286,783
Estimated Net Proceeds
$68,000
Realtor Fees
$25,000
Total Selling Costs
$32,000
Sale Price
$500,000
Mortgage Balance
$400,000

If you are planning to buy or sell a home, you want the process to go successfully. If you are selling, success means getting your property sold quickly and for the highest price possible. If you are buying, it means finding your next dream home and getting into it, affordably. On top of that, if you are like most of my satisfied customers, you also want everything to go smoothly, with as little stress as possible. How can you ensure all that happens? By working with a real estate agent who truly puts you first. I am proud to be the real estate agent of choice for those who want a great experience buying or selling a home. My “clients-first” approach means that you will be working with a professional who listens to you, provides expert advice, and works hard on your behalf.