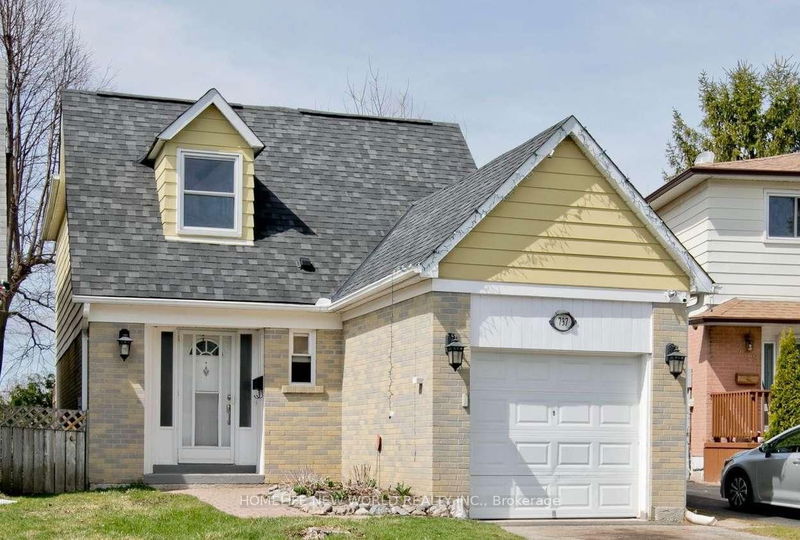

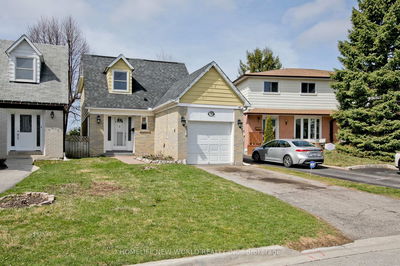
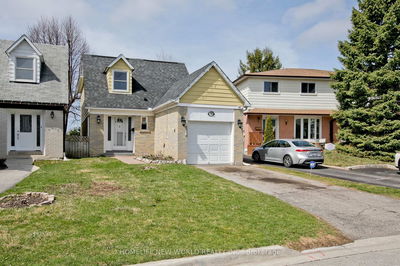
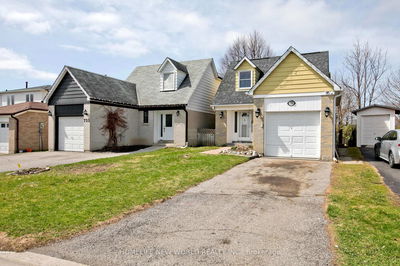
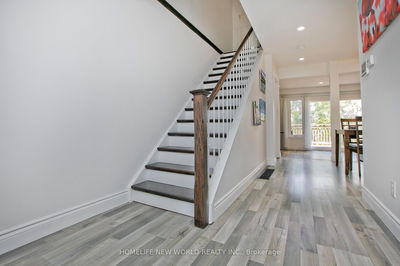

Sales Representative
Price
$999,900
Bedrooms
3 Beds
Bathrooms
2 Baths
Size
1100-1500 sqft
Year Built
Not listed
Property Type
House
Property Taxes
$4720.58
1500 Sqft Above Ground. Sunny and Open Concept Home with Beautiful Functional Layout. Living/Family Can Walkout to Wrap-Around Deck. Walkout Basement With 4th Bedroom/Den + Large Rec Room Being Designed an In-Law Suite. Very Private and Beautiful Backyard with Large Deck from Side Door in Kitchen to Back. ***** 50K+ Professional Upgraded Done in last 2 years: New 10x12 modified Shed in Backyard. Solid Steps down to Backyard From Side Yard and walkout basement. Huge Pantry In Kitchen. Beautiful Kitchen W Quartz Counters & Island. Upgraded Electrical outlet for each appliance and small appliances. Newer Laminate Throughout. Side entrance through kitchen. ***** Walkout Basement: Designed Future Kitchen (Drainage already done) And Future Washroom (Electrical and Ceiling Fan Already Done). Potential Driveway Widening To 4 Parking. Spaces Approved and Curb Cut Already done by town of Newmarket. Potential En-Suite 3 PCs Washroom and walk-in closet Can Be Installed in Master Bedroom.***** Electrical upgraded in kitchen and most interior and exterior. New strong exhaust fan in all washrooms with timer switch. New pot lights in main floor and basement future kitchen/ dining room. Backoff preventer in basement floor drain. 21' Garage Floor Newly Re-Done to Code ** New Gas Line ready for gas dryer too. Minutes To All Amenities including new Costco/Shopping Centre/Hwy 404/Go station/Southlake Hospital. Upper Canada Mall & more! MUST SEE !
3
11
121 sq ft
11 sq ft
Room Features
partly finished, window, laundry sink
Room Features
broadloom, pot lights, w/o to yard
Room Features
laminate, window, b/i shelves
Room Features
laminate, large window
Room Features
laminate, closet, window
Room Features
laminate, closet, window
Room Features
4 pc bath, window
Room Features
2 pc bath, window
Room Features
laminate, pot lights, w/o to deck
Room Features
laminate, open concept, overlooks living
Room Features
laminate, quartz counter, eat-in kitchen
Need more information about this property?
Contact AgentAccess detailed sale and tax history information
Total Monthly Payment
$3,986 / month
Down Payment Percentage
20.00%
Mortgage Amount (Principal)
$799,920
Total Interest Payments
$493,200
Total Payment (Principal + Interest)
$1,293,120
Estimated Net Proceeds
$68,000
Realtor Fees
$25,000
Total Selling Costs
$32,000
Sale Price
$500,000
Mortgage Balance
$400,000

If you are planning to buy or sell a home, you want the process to go successfully. If you are selling, success means getting your property sold quickly and for the highest price possible. If you are buying, it means finding your next dream home and getting into it, affordably. On top of that, if you are like most of my satisfied customers, you also want everything to go smoothly, with as little stress as possible. How can you ensure all that happens? By working with a real estate agent who truly puts you first. I am proud to be the real estate agent of choice for those who want a great experience buying or selling a home. My “clients-first” approach means that you will be working with a professional who listens to you, provides expert advice, and works hard on your behalf.