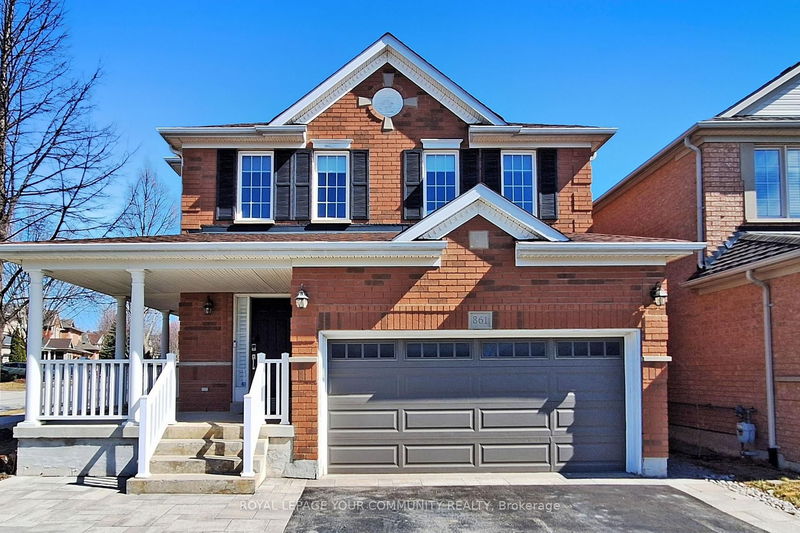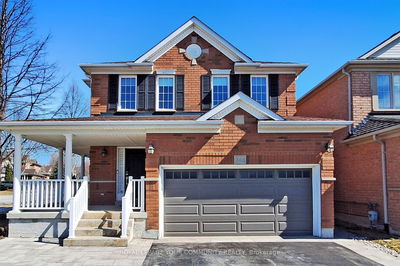






Sales Representative
Price
$1,299,900
Bedrooms
3 Beds
Bathrooms
4 Baths
Size
1500-2000 sqft
Year Built
16-30
Property Type
House
Property Taxes
$5390.08
This premium corner lot in the highly sought-after Summerhill Estates presents a stunning 3-bedroom family home with a finished basement, offering additional living space. The open-concept layout features a welcoming foyer, a gorgeous staircase, and an abundance of natural light. The spacious great room is perfect for family gatherings, with a cozy fireplace and picturesque views of the beautifully landscaped, fully fenced garden. The chef-inspired kitchen boasts a breakfast bar and high-end appliances, ideal for culinary enthusiasts, and offers convenient access to the laundry room and garage through a walk-out door. The diningroom overlooks the garden and opens to a lovely patio, perfect for outdoor dining. Both the first and second floors have been beautifully renovated, with new hardwood floors, updated bathrooms, and modern countertops and sinks. The oversized primary bedroom is a serene retreat,featuring a 5-piece ensuite, a walk-in closet, and an additional custom-built closet, along with four large windows that flood the room with natural light. The second and third bedrooms share a well-appointed 4-piece bathroom, each with two windows and spacious closets. The finished basement provides a versatile space for your familys needs, whether for in-laws or older children. It includes a bedroom area, recreation room, office,newer 3-piece bathroom, built-in-speakers and ample storage.
3
10
128 sq ft
13 sq ft
Room Features
b/i vanity, b/i shelves, w/o to garage
Room Features
hardwood floor, fireplace, open concept
Room Features
ceramic floor, 2 pc bath, closet
Room Features
ceramic floor, overlooks garden, w/o to patio
Room Features
breakfast bar, stainless steel appl, combined w/dining
Room Features
hardwood floor, 5 pc ensuite, walk-in closet(s)
Room Features
hardwood floor, 4 pc bath, large closet
Room Features
hardwood floor, overlooks frontyard, large closet
Room Features
laminate, built-in speakers, closet
Room Features
laminate, 3 pc bath, open concept
Need more information about this property?
Contact AgentAccess detailed sale and tax history information
Total Monthly Payment
$5,119 / month
Down Payment Percentage
20.00%
Mortgage Amount (Principal)
$1,039,920
Total Interest Payments
$641,174
Total Payment (Principal + Interest)
$1,681,094
Estimated Net Proceeds
$68,000
Realtor Fees
$25,000
Total Selling Costs
$32,000
Sale Price
$500,000
Mortgage Balance
$400,000

If you are planning to buy or sell a home, you want the process to go successfully. If you are selling, success means getting your property sold quickly and for the highest price possible. If you are buying, it means finding your next dream home and getting into it, affordably. On top of that, if you are like most of my satisfied customers, you also want everything to go smoothly, with as little stress as possible. How can you ensure all that happens? By working with a real estate agent who truly puts you first. I am proud to be the real estate agent of choice for those who want a great experience buying or selling a home. My “clients-first” approach means that you will be working with a professional who listens to you, provides expert advice, and works hard on your behalf.